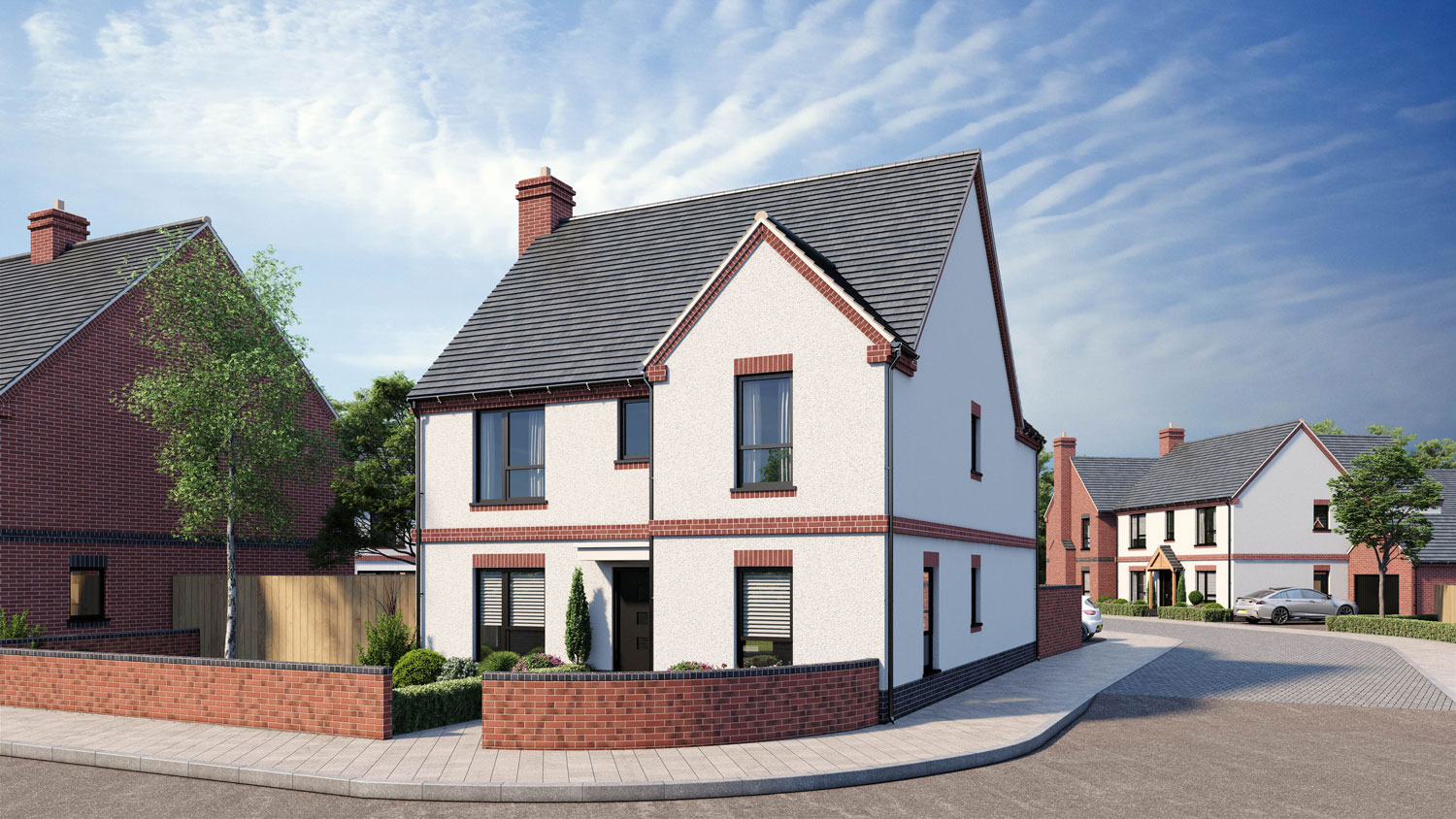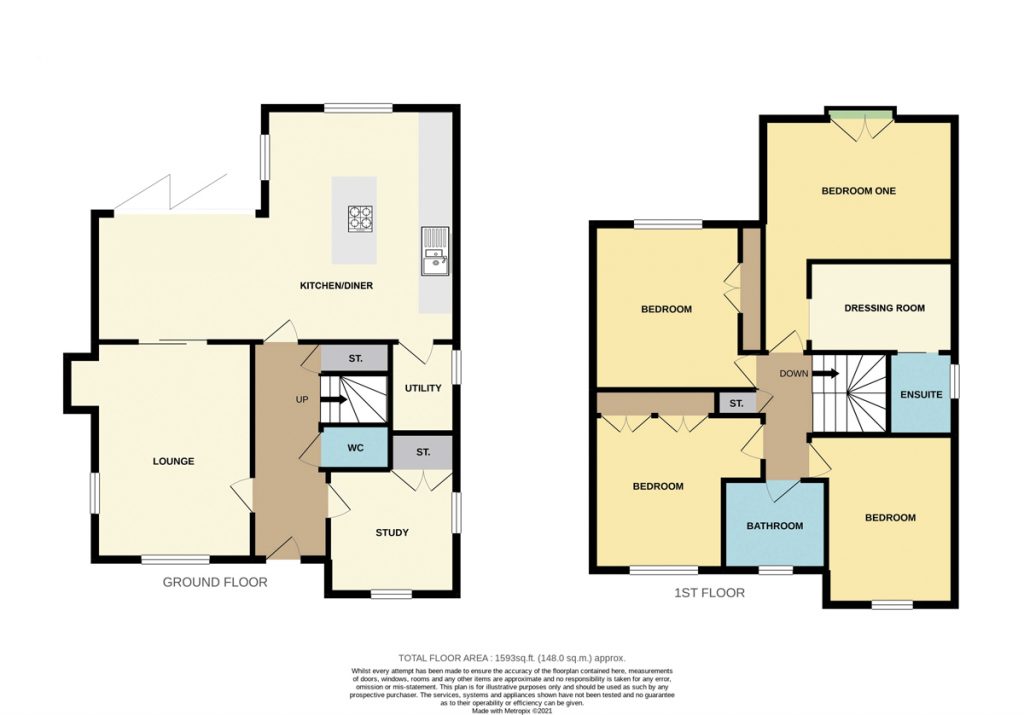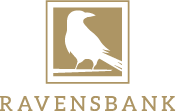
THE OFFERTON
THE PROPERTY
The Offerton is a stylish detached family home, forming part of a highly desirable new development in the village of Stoke Prior, close to Bromsgrove. The property has four double bedrooms and offers light and airy accommodation, with the ground floor benefiting from a flexible semi open-plan layout.
The heart of the home is the 26ft kitchen and dining room, which spans the back of the house and features bi-fold doors opening onto the rear patio and garden. The kitchen has attractive fittings, including a central island and integrated appliances, while the dining area has plenty of space for a large family dining table. Sliding double doors link the dining area to the dual aspect living room, which is a comfortable space in which to relax or entertain, while the ground floor also has a useful study.
A turned staircase leads from the entrance hall to the first-floor landing, from where there is access to the four double bedrooms, all of which are similarly proportioned. The luxury master bedroom to the rear has a Juliet balcony overlooking the gardens, as well as a dressing room and an en suite bathroom. Two of the further bedrooms have fitted wardrobes, while the first floor also has a family bathroom.
Outside, there are walled landscaped gardens to the front and rear, with a paved pathway leading to the front entrance, while to the rear, the gardens wrap around the back and side of the house, providing an area of lawn as well as paved terracing. Parking is provided to the rear, with a paved driveway and single garage providing plenty of parking space.
FLOOR PLAN

Entrance Hall
W.C 5’ x 3’3”
Living Room 15’6” x 11’5”
Kitchen Area 15’1” x 16’10”
Dining Area 11’5” x 9’3”
Utility Room 6’7” x 4’9”
Study 11’6” x 8’11”
Bedroom One 13’9” x 10’3”
En suite Bathroom 5’11” x 8’5”
Dressing Room 10’1” x 6’3”
Bedroom Two 11’11” x 11’3”
Bedroom Three 9’5” x 11’3”
Bedroom Four 10’5” x 12’7”
Bathroom 5’8” x 7’7”
