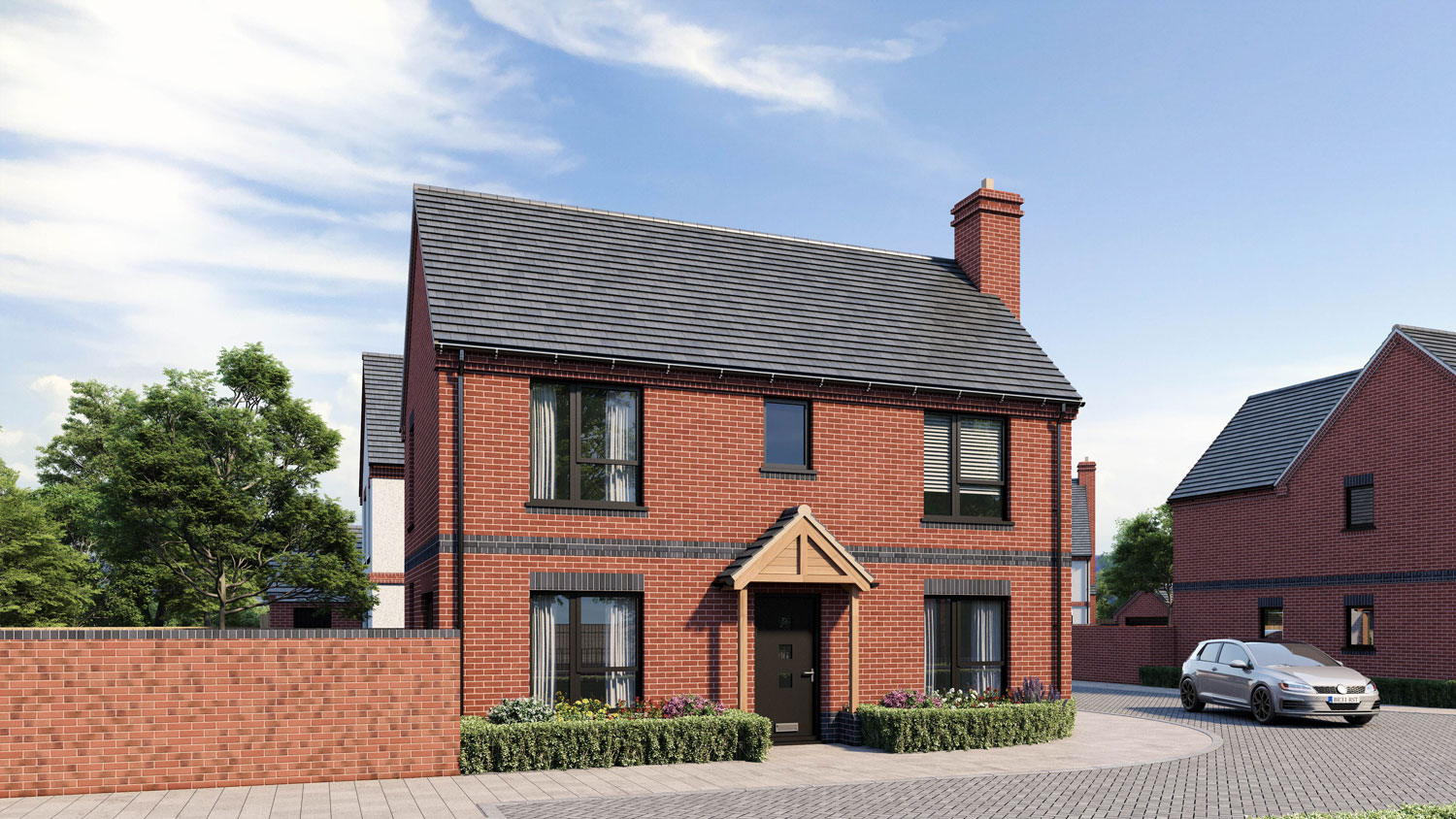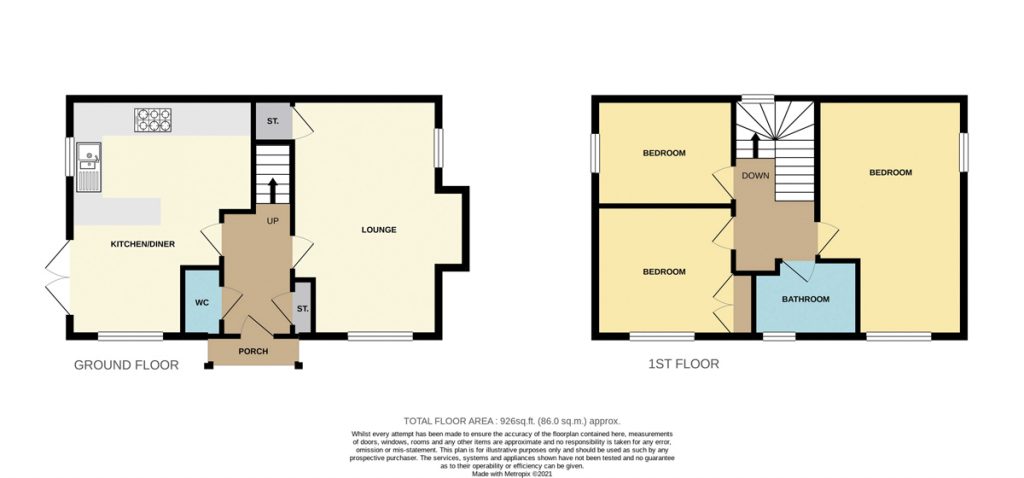
THE SHORTWOOD
THE PROPERTY
The Shortwood is a three-bedroom detached family home provides luxury canalside living in a superb new development in the popular village of Stoke Prior. The double-fronted red brick house is part of a small collection of houses in this quiet cul-de-sac, and occupies a prime position, overlooking the canal.
Inside, the house features stylish fittings and elegant, understated contemporary décor. The ground floor has a light, airy and well-proportioned living room, as well as an open-plan kitchen and dining room, which is ideal for enjoying family meals or entertaining guests. The kitchen is stylish and modern with integrated appliances and a breakfast bar while the dining area has bifold doors opening onto the rear garden.
The first floor has three double bedrooms, each of which is well presented and comfortable, including the generous master bedroom. The family bathroom is also found on the first floor. Outside, there is parking on a paved driveway to the side of the house, as well as a garage, which provides covered parking. The small front garden presents box hedging and border flowerbeds either side of a paved pathway leading to the front entrance, with its timber-framed storm porch. The private walled rear garden is mostly laid to lawn, with an area of paved terracing, which is perfect for al fresco dining.
FLOOR PLAN

Entrance Hall
W.C 2’11” x 4’11”
Living Room 16’5” x 10’10”
Kitchen Dining Room 13’9”max x 16’5”
Landing
Bedroom One 10’10” max x 16’
Bedroom Two 12’2” max x 8’2”
Bedroom Three 10’6” x 7’7”
Bathroom 7’10” x 5’7”
