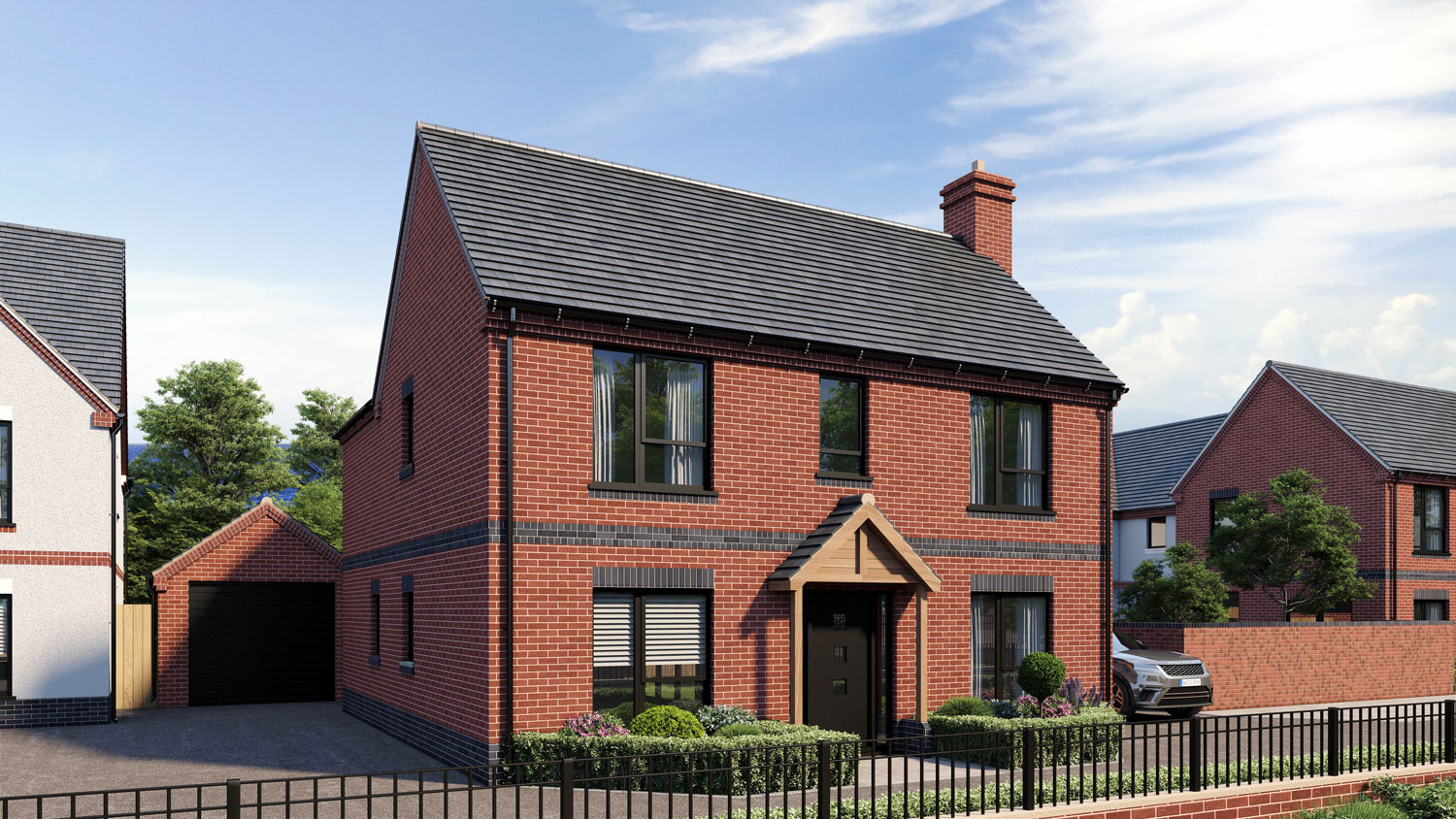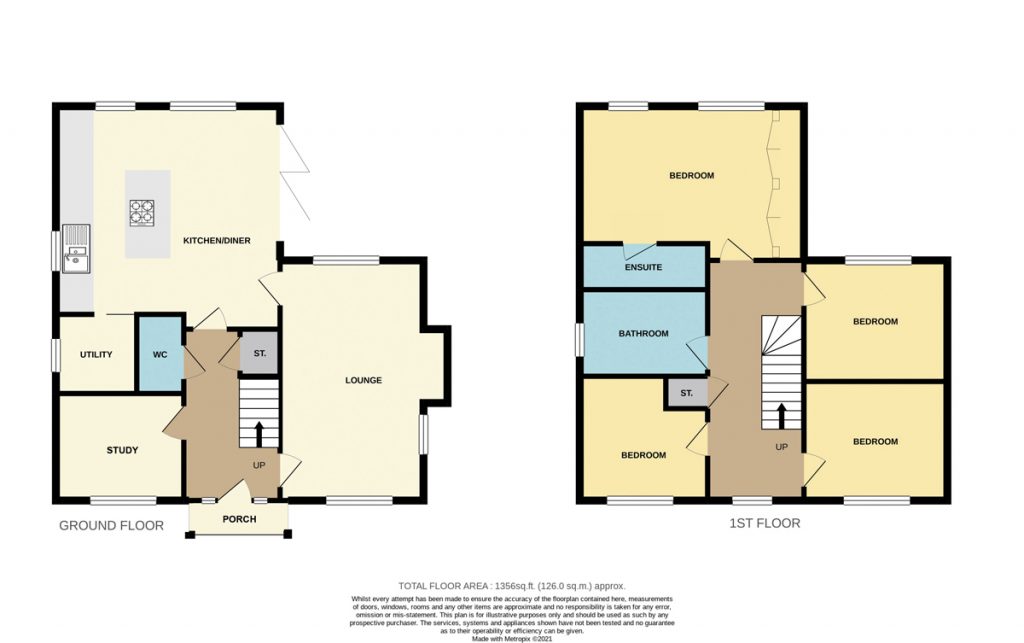
THE ASTWOOD
THE PROPERTY
The Astwood is a handsome modern family home, with red brick elevations, four bedrooms and stylish internal fittings and décor. The house occupies a peaceful canalside position on this highly desirable new development in the village of Stoke Prior, close to Bromsgrove.
The light and airy living space has wooden flooring, clean, neutral décor and large windows welcoming plenty of natural light throughout. The ground floor has a well-proportioned living room, with a dual aspect and a fireplace fitted with a woodburning stove, while there is also a splendid open-plan kitchen and dining room, with bi-fold doors opening onto the southeast-facing gardens, shaker-style units, a central island and integrated appliances.
The ground floor also has a useful utility room and a study, which makes working from home easy, while upstairs there are four double bedrooms, with the comfortable master bedroom including fitted wardrobes and en suite bathroom.
Outside, there is parking on a driveway to the side of the house, as well as a single garage, providing further parking or storage space. The garden to the front has box hedging, with a pathway leading to the front entrance, which is sheltered by a timber storm porch. The rear garden is southeast facing, making for a sunny and pleasant outside space in which to dine or relax. The garden features paved terracing and an area of level lawn.
FLOOR PLAN

Entrance Hall
Living Room 17’11” x 10’8”
Study 9’5” x 8’
W.C 3’3” x 5’11”
Kitchen Dining Room 16’8” x 14’9”
Utility Room 5’10” x 5’11”
Landing
Bedroom One 16’9” x 11’3”
En suite Bathroom 9’9” x 3’3”
Bedroom Two 10’10” x 8’11”
Bedroom Three 8’7” x 10’10”
Bedroom Four 9’5” x 9’9”
Bathroom
