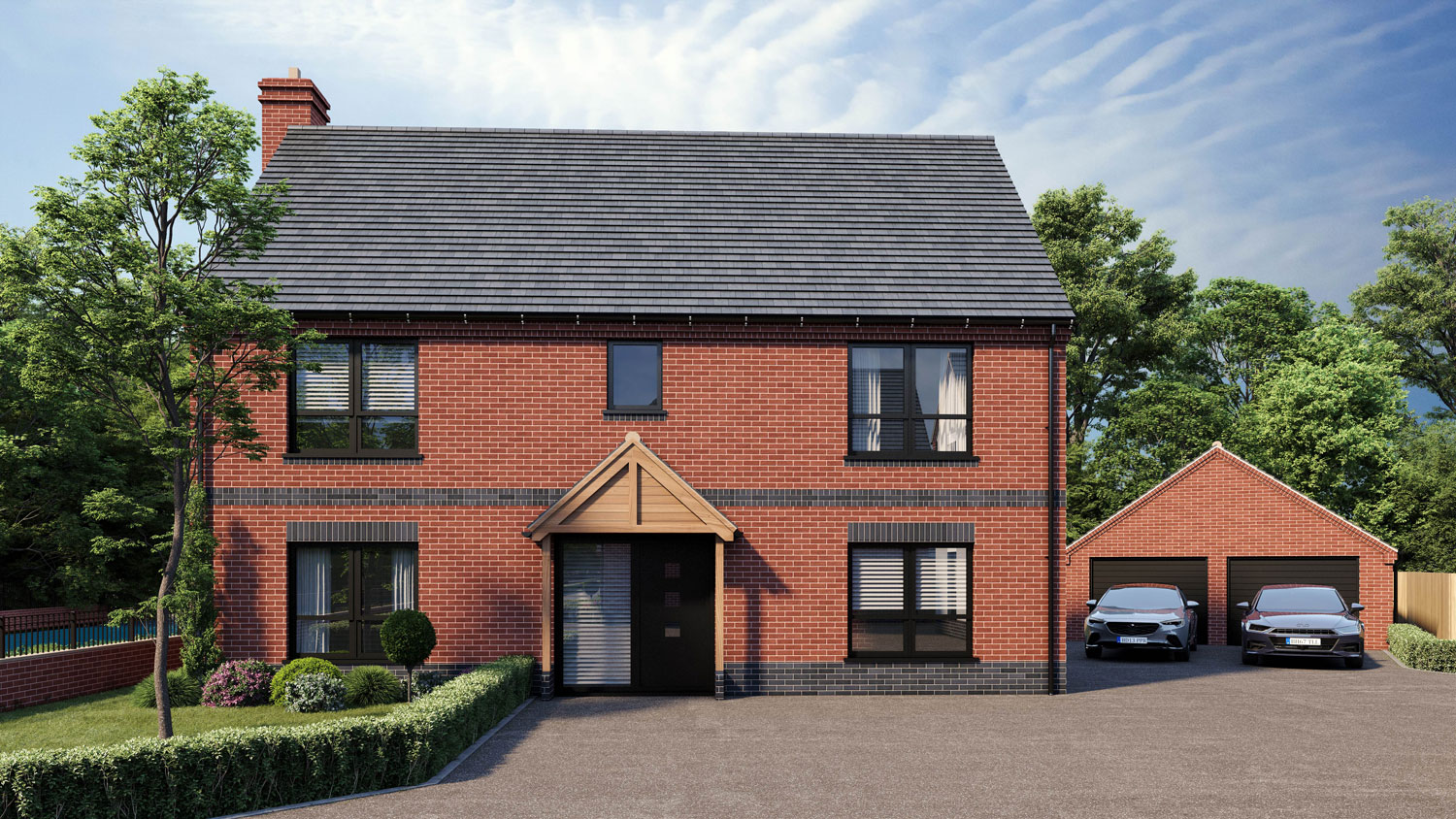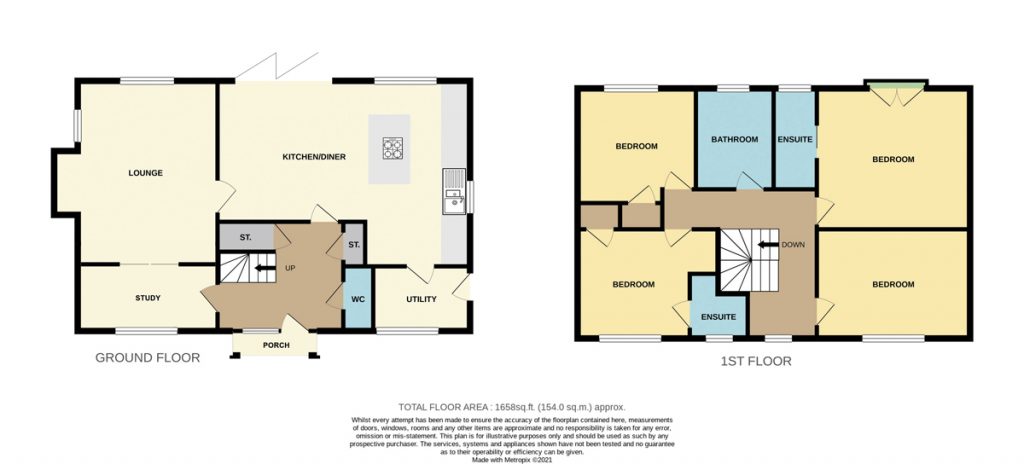
THE TARDEBIGGE
THE PROPERTY
The Tardebigge is a superb detached family home, built to the highest specifications and set on this highly desirable development alongside the canal in the village of Stoke Prior. The property, which is the largest in the development, benefits from a canal side location at the end of the cul-de-sac, and features four double bedrooms and beautifully appointed contemporary living accommodation.
The ground floor living space provides for comfortable, flexible living with a well-proportioned living room and an open-plan kitchen and dining room, with plenty of space for family meals or entertaining guests. The living room has a fireplace, fitted with a woodburning stove, while the kitchen is fitted with stylish units to base and wall level, a central island and integrated appliances. Bi-fold doors open from the dining area, out onto the landscaped rear garden, bringing the outside in and helping to create a light and airy environment.
There is also a useful study on the ground floor, as well as a utility room for further household appliances, while the first floor has the family bathroom, with its chic modern fittings, and four double bedrooms and two en suite bathrooms.
Outside, there is parking for two vehicles on a driveway to the side of the house, as well as a double garage towards the rear, providing further parking or storage space. The garden to the front has box hedging and a small area of lawn, while the entrance to the house has a timber-framed storm porch. The private landscaped rear garden is mostly laid to lawn, with an area of paved terracing, and borders of timber fencing and red brick walls.
FLOOR PLAN

Entrance Hall
Living Room 12’9” x 23’2”
Study 11’ x 7’11”
W.C
Kitchen Dining Room 23’1” x 16’9”
Utility Room 8’9” x 5’11”
Landing
Bedroom One 14’2” x 13’6”
En suite Bathroom 4’ x 9’3”
Bedroom Two 10’3” x 12’11”
Bedroom Three 14’2” x 9’3”
Bedroom Four 10’10” x 9’11”
Bathroom 6’1” x 9’3”
