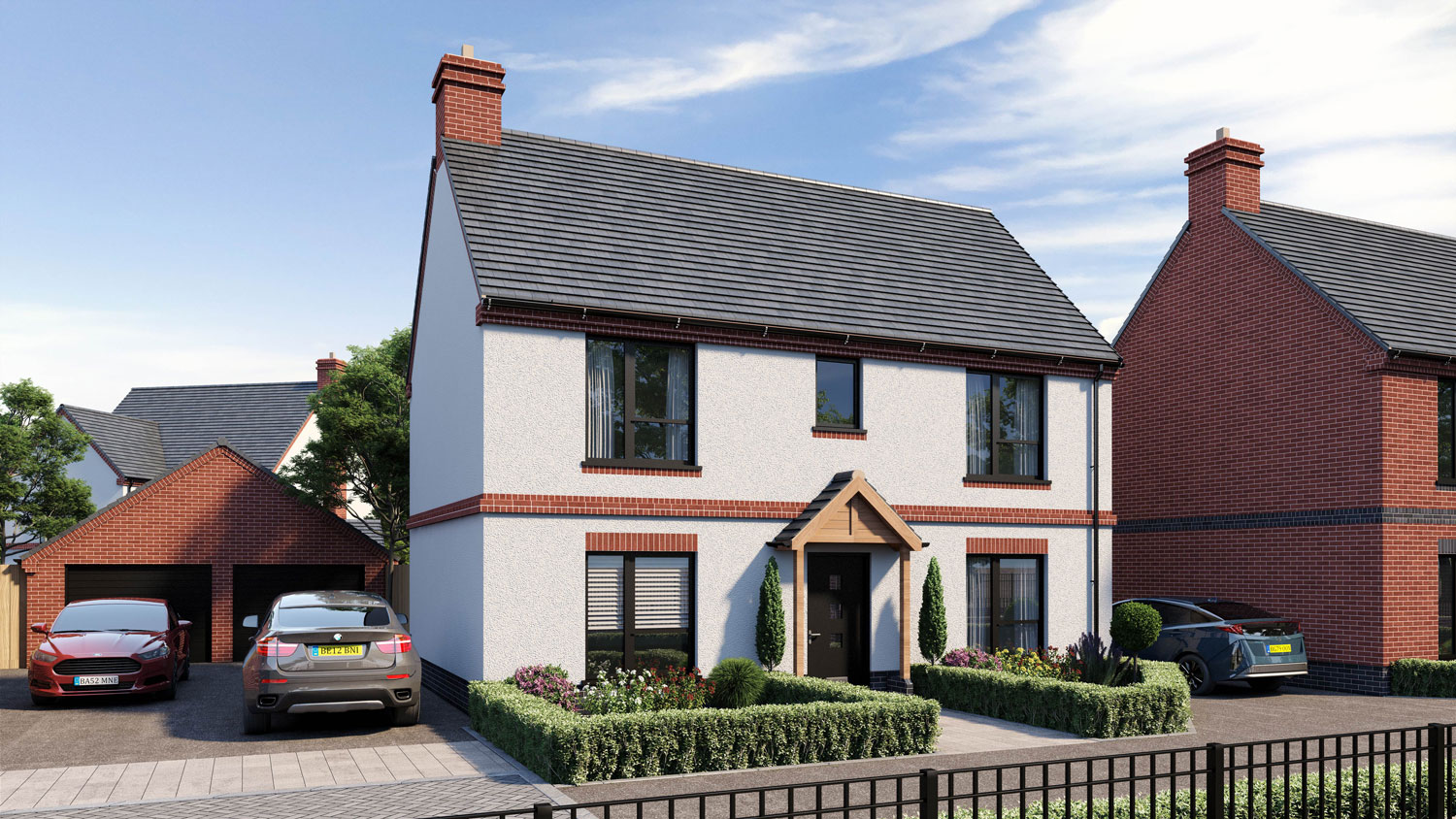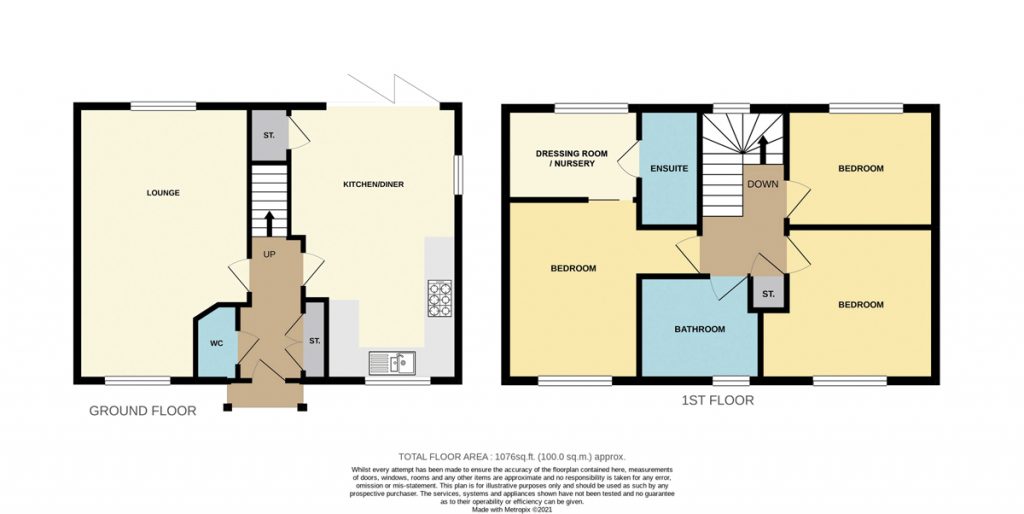
THE HOPWOOD
THE PROPERTY
The Hopwood is a beautifully presented three-bedroom detached property is set in a superb location, overlooking the canal on an exclusive new Stoke Prior development. The property features stylish contemporary fittings and a clean, modern finish to the highest of standards throughout.
The comfortable, flexible ground floor living space includes a well-proportioned living room and to the rear, an open-plan kitchen and dining room. Both rooms have wooden flooring and large windows welcoming plenty of natural light. The kitchen and dining room has attractive fitted units to base and wall level and integrated appliances, as well as bi-fold doors opening onto the southfacing, landscaped rear garden.
The first floor has three double bedrooms, including the generous master bedroom, with its dressing room/nursery and en suite bathroom. There is also a family bathroom.
Outside, there is parking on a paved driveway to the side of the house along with a single garage, while the garden to the front features box hedging, border flowerbeds and lawn either side of a paved pathway leading to the front entrance, with its timber-framed storm porch. The private landscaped rear garden enjoys a sunny south-facing aspect and are mostly laid to lawn, with an area of paved terracing, and borders of timber fencing and red brick walls.
FLOOR PLAN

Entrance Hall
W.C 5’7” x 3’3”
Living Room 10’ x 18’6”
Kitchen Dining Room 13’8” x 18’5”
Landing
Bedroom One 8’5” x 12’
Dressing Room / Nursery 9’4” x 6’2”
En suite Bathroom 7’11” x 3’5”
Bedroom Two 11’10” x 10’3”
Bedroom Three 9’8” x 7’11”
Bathroom 7’11” x 7’
